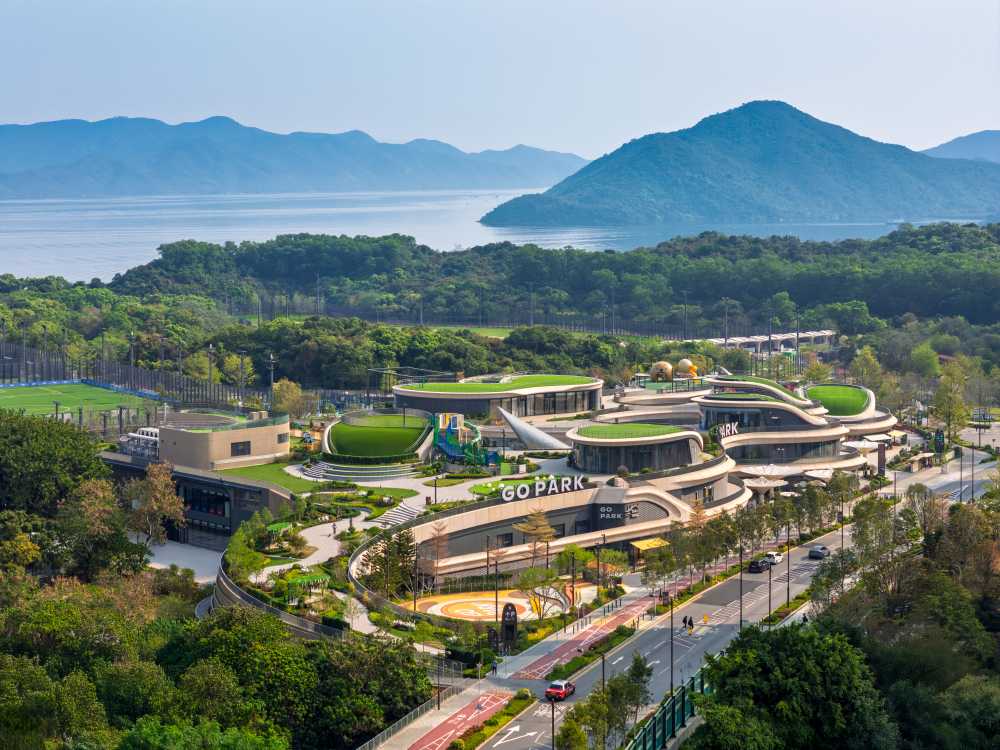Zaha Hadid Architects (ZHA) marks a milestone with their first sports and commercial project in Asia, GO PARK Sai Sha. Nestled between the lush Ma On Shan Country Park and the calm waters of Three Fathoms Cove in Hong Kong, this 1.3 million square-foot complex stands not only as an architectural landmark but also as a dynamic community hub blending recreation, commerce, and nature.
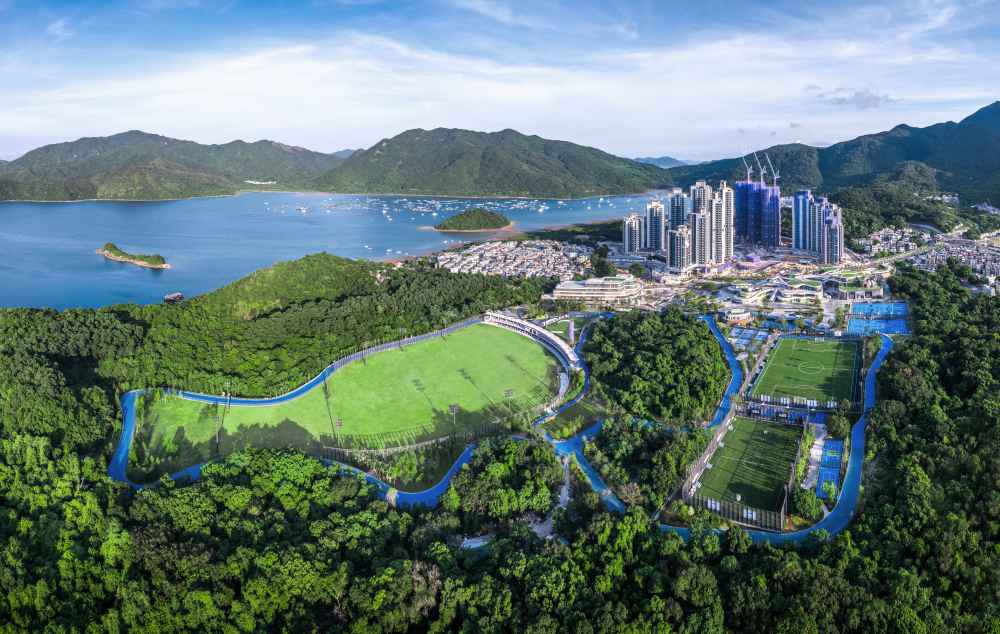
Design That Embraces the Landscape
Inspired by Hong Kong’s traditional mountain villages, the design of GO PARK Sai Sha brings the concept of a “fabric landscape” to life, pulling natural elements into the core of the built environment. Its layered and flowing composition creates a “lifted village” that seamlessly integrates shopping, sports, and entertainment within open courtyards that foster community interaction.
Paulo Flores, Director at Zaha Hadid Architects, explains:
“The design is guided by two main principles. Bringing nature into the heart of the project, and using gentle ramps to connect various levels, forming a layered village. Bridges and open spaces allow opportunities for discovery, interaction, and public events.”
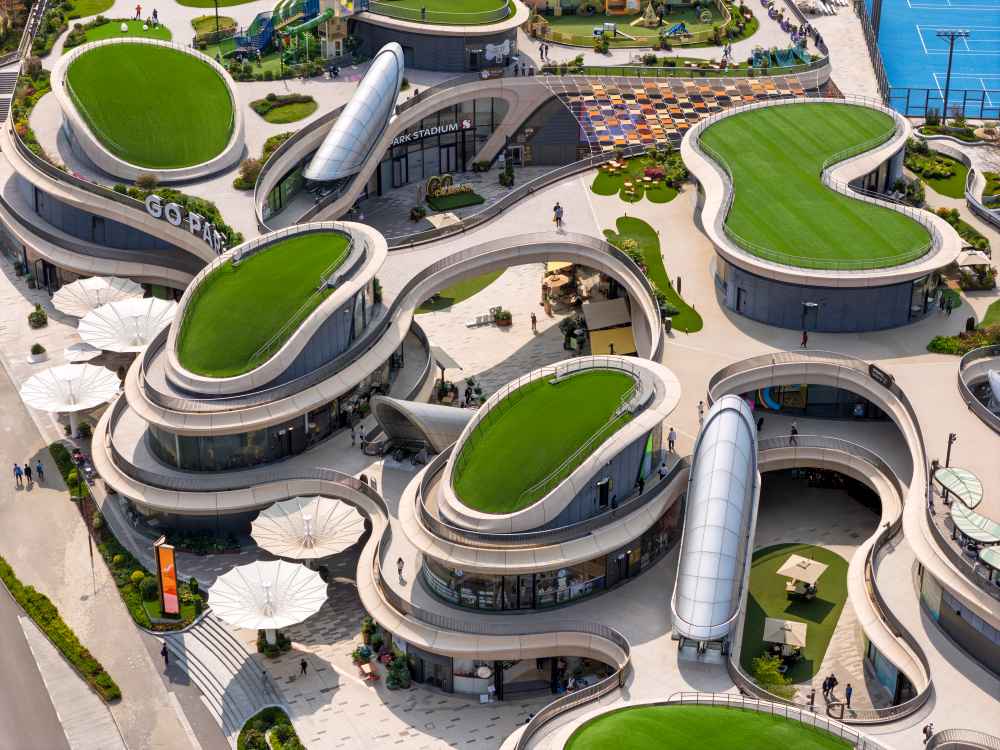
Public Experience and Universal Accessibility
At the heart of GO PARK lies a central piazza lined with cafes, restaurants, and retail shops. A vibrant gathering space for locals and visitors alike. The sinuous pathways and ramps that connect the different levels ensure full accessibility to all facilities, including rooftop gardens offering panoramic views of GO PARK’s sports grounds and the nearby sea.
Simon Yu, ZHA’s Hong Kong Director, adds:
“This project was a rare opportunity to blend world-class sports and leisure amenities with exceptional urban living. Our goal was to design immersive public spaces that integrate naturally with the surroundings. It’s incredibly rewarding to see the park embraced by the local community.”
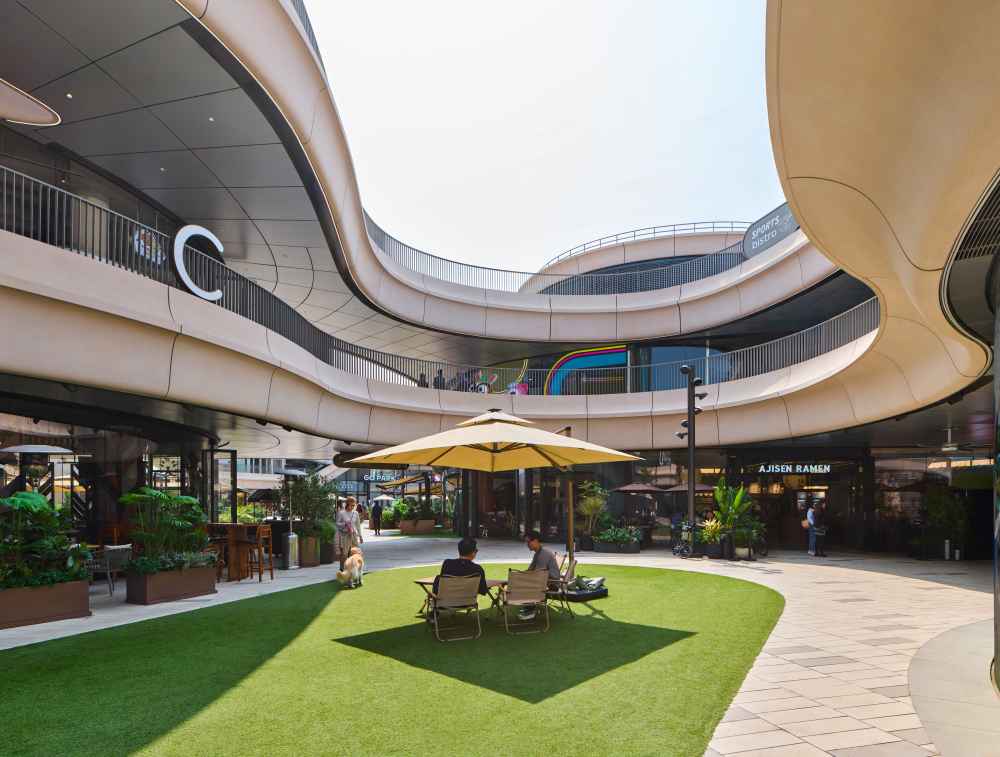
Comprehensive Facilities for an Active Community
GO PARK Sai Sha offers an extensive array of outdoor and indoor facilities:
- Outdoor spaces include playgrounds, football and lacrosse pitches, tennis, basketball, padel and pickleball courts, rock climbing areas, cycling and running tracks, and nature excursion programs under GO PARK Aqua.
- Indoor facilities feature a multipurpose stadium with seating for up to 1,500 for sports events, concerts, and community gatherings, along with a fencing school and a swimming academy complete with a 25-metre indoor pool.
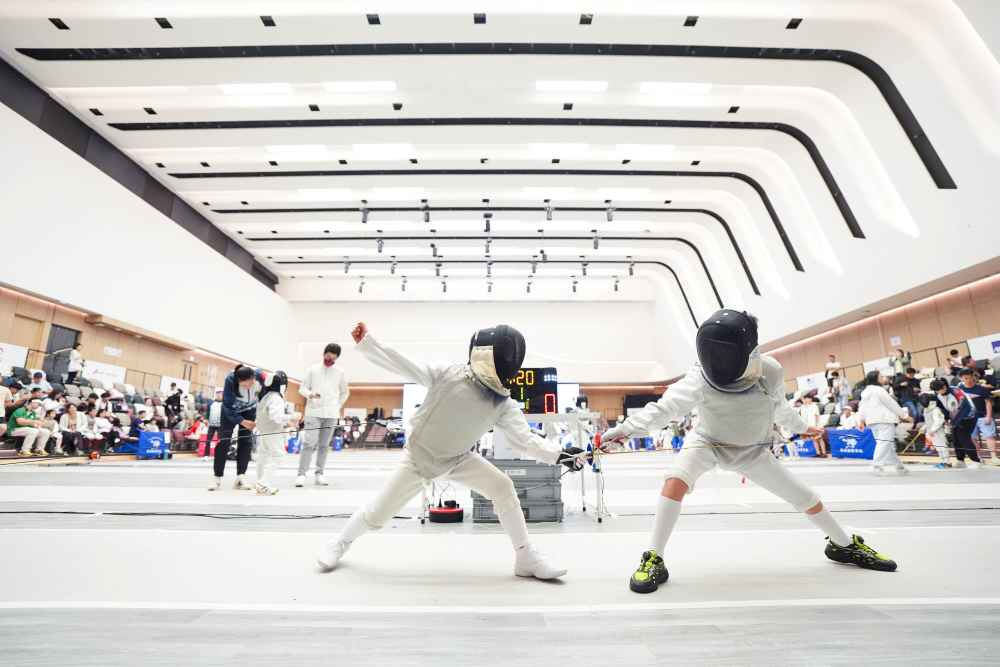
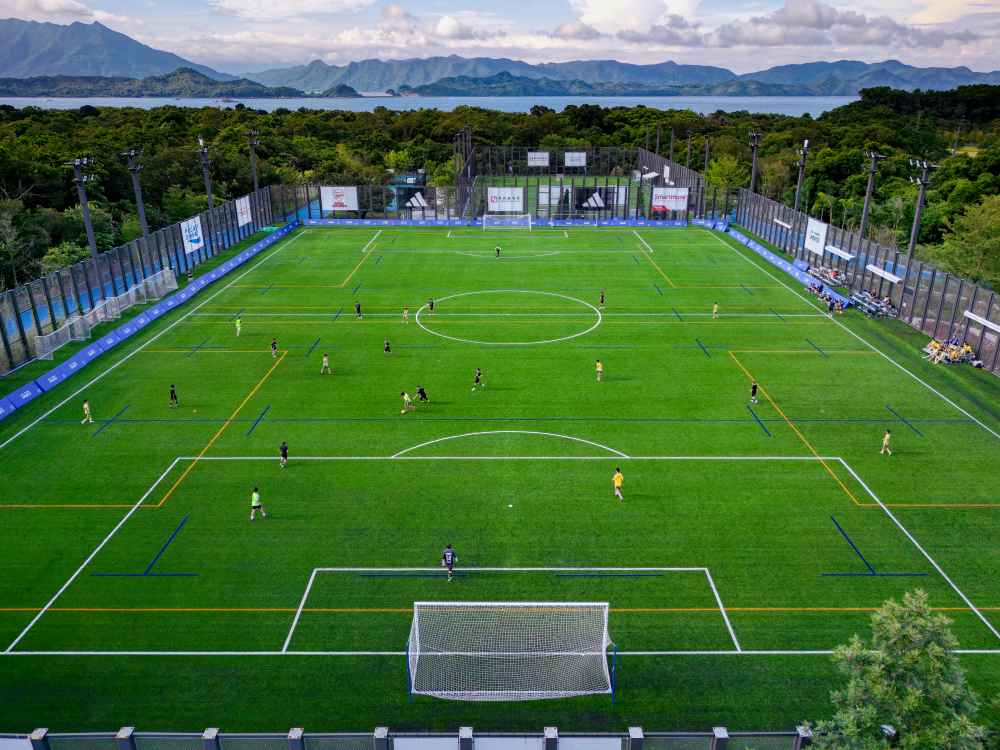
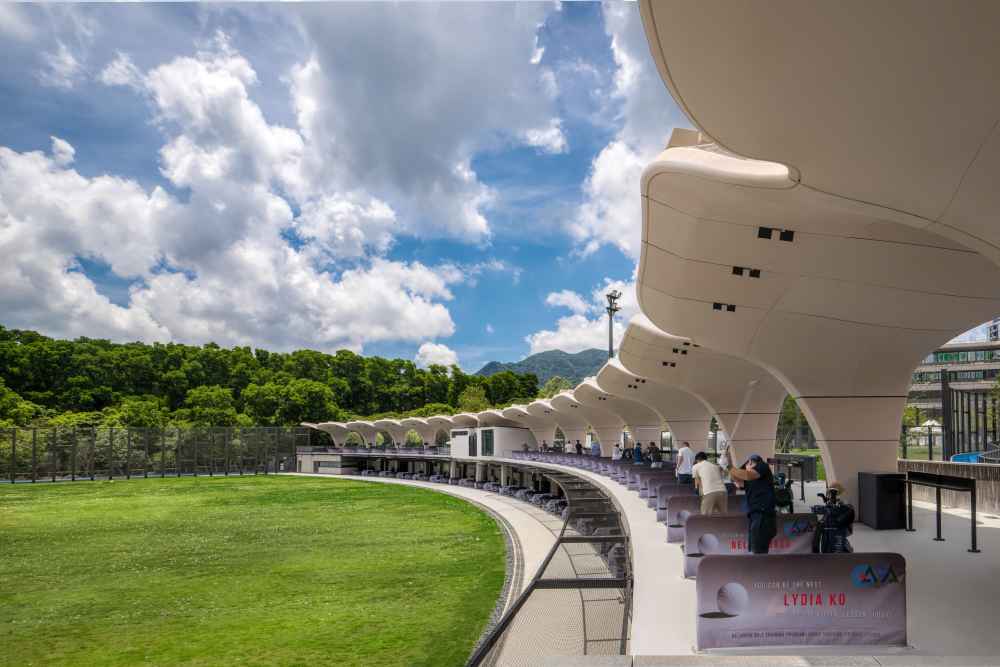
A Community-Driven Urban Design Benchmark
GO PARK Sai Sha is more than a sports and commercial centre, it is a new benchmark in how architecture can connect and empower communities. With a design rooted in sustainability, inclusiveness, and respect for the natural environment, Zaha Hadid Architects have redefined the essence of modern, community-first urban development in Asia.
Note:
- Image credit: Virgile Simon Bertrand / Sun Hung Kai Properties. Courtesy of Zaha Hadid Architects.

